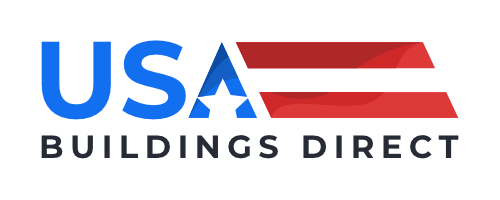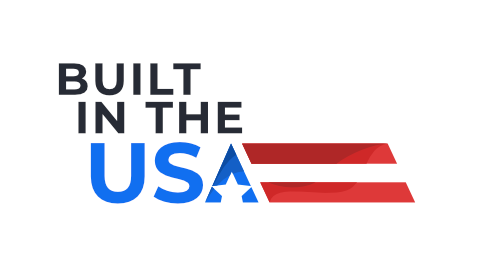Do you have some questions about our buildings or services? Look below to find our most common answers:
All of our buildings are built custom and are available in almost any size. We offer regular buildings which go up to 30ft wide and unlimited length but also offer Wide-Span buildings for designs over 30ft in width.
Regular Roof This style is known as the "traditional" approach because it has rounded corners.
A Frame This style is similar to what you see on homes and traditional garages. It has a traditional A shape and is our most popular option.
A Frame Vertical This is our "Best" option as it's the A Frame roof described above but with all panels running vertical. This gives you extra support and is also fantastic for precipitation runoff.
It's important to note that the height is defined as the lowest point near the sides of the carport. If you need a specific clearance for your RV, Car, Boat, or anything else you store please verify this height prior to ordering. The peak of the building is going to be higher than the height listed.
This can be tricky as everyone has different needs but below is a rough guideline for determining width. You will also want to factor in wiggle room for opening and closing car doors, which also comes to personal preference.
20ft Wide: 2 Mid Size Cars / 22ft Wide: 2 Full Size Cars / 24Ft Wide: 2 Large Vehicles / 30Ft Wide: 3 Vehicles
The height of the building is based off the side walls, not the peak. You should base your desired height off the height of your vehicles or equipment being stored.
Buildings are measured in Width (Gable/Peak end), Length, and Height. WxLxH in feet.
Width Width is the gabled end. Even if you decide to turn your building so the "Front" is a long wall, the Width will remain the measurement of the gabled end.
Length The length of the building is the measurement of the sidewall. The sidewall will have a 6" eave overhang or a rounded overhang if a regular style building.
Height The height of the building is the measurement from the ground to the each of the building or to the top of the sidewall.
Peak The peak is the highest point of the building
3/12 roof pitch is standard on all our buildings but you can get a quote for a custom pitch by contacting us directly.
In order to provide the highest quality building at the lowest price, please make sure that the location of the building is ready before the installers arrive. The surface should be flat and accessible with the site fully prepared prior to the installers arrival. A minimum clearance of 3 feet should be available on each side of the building.
All pricing includes installation and the appropriate anchoring. Rebar is used when installing on gravel or dirt. Concrete lag bolts are used to install on cement. Concrete screws are used when installing over concrete pads or footers.
Auger anchors are sold as an option and may be required when installing over gravel or dirt. If you have have a 3-sided building you must use these anchors.
The majority of our buildings are installed in less than 6 weeks after the order is received. Scheduling may vary depending on seasonality and your location. Please ask your sales representative for updated installation timelines. On the day of installation you can expect your building to built in as little as 1-3 days in most cases.
Different states or local areas have different building requirements. What works in one state or even county may not work for another. All permitting is the responsibility of the customer. You will need to consult with your local planning office for details.
Costs vary widely depending on size, design and location but we find most projects are close to 40% off the cost of building with wood. We price all buildings competitively and you will see that in your quote.
Absolutely! Our buildings are purchased with just a small down payment due at time of ordering and the balance due by installation. The balance can be paid in cash, financed or processed through rent-to-own.
All financing offers NO PAYOFF PENALTY!
Steel structures like ours offer durability, low maintenance, fire resistance, and cost-effectiveness. They provide flexibility in design and usage, making them suitable for various cost effective applications.
Steel buildings can absolutely be insulated but much of this is done after installation. We do not provide complete insulation packaged for the initial install but do have options to prevent moisture. The best suggestion is to contact a general contractor who can provide traditional insulation such as spray foam.
We can only attach a lean-to or build onto a structure that was originally manufacturered by us. It is not our policy to work on buildings that were not originally manufactured in our facility. We can, however, ship the pieces to you for a self-install.
Ready to Build?
Request Your Free Quote Today:
Thank you for considering USA Buildings Direct for your storage needs. We look forward to exceeding your expectations and delivering a solution that's as exceptional as you are.

